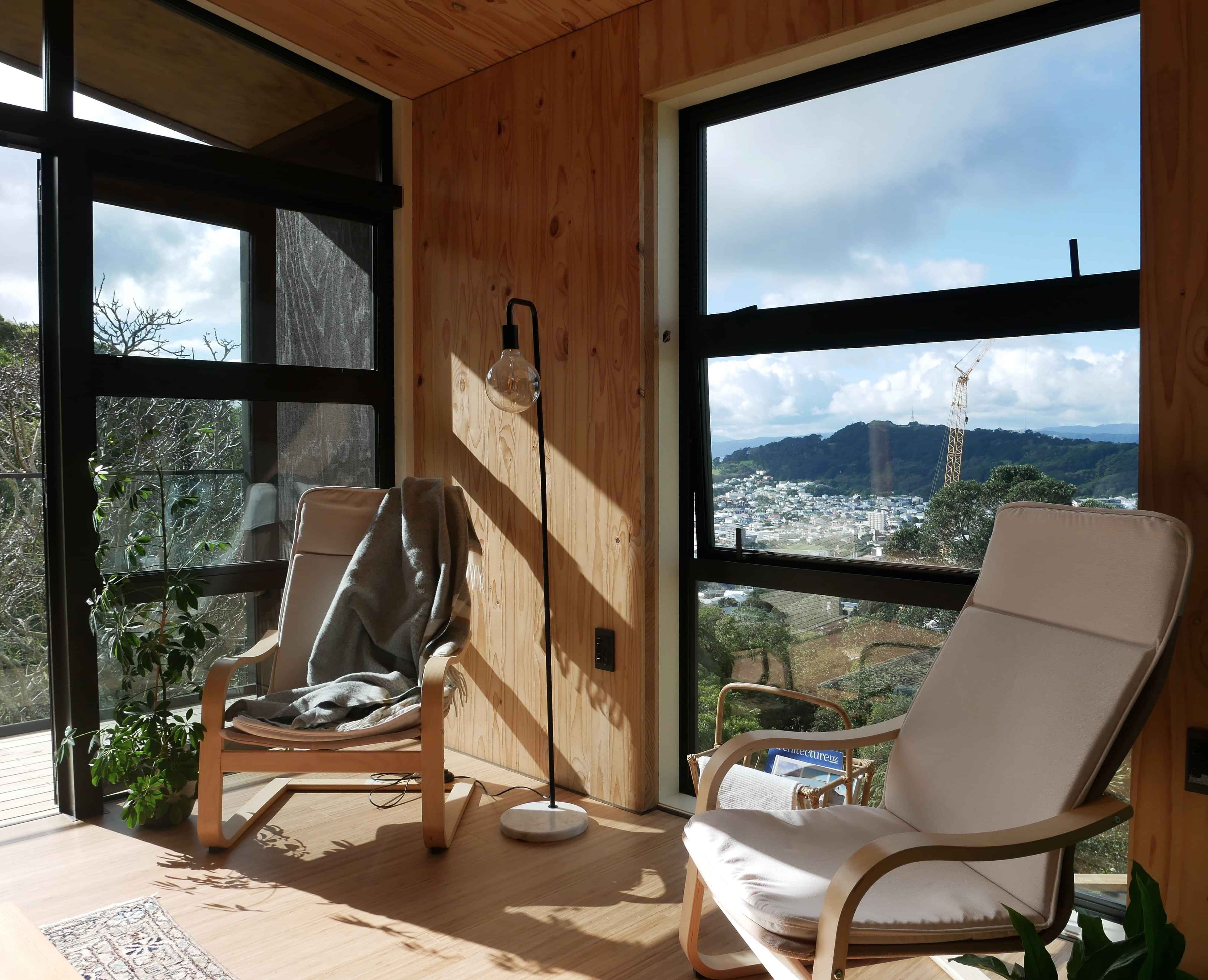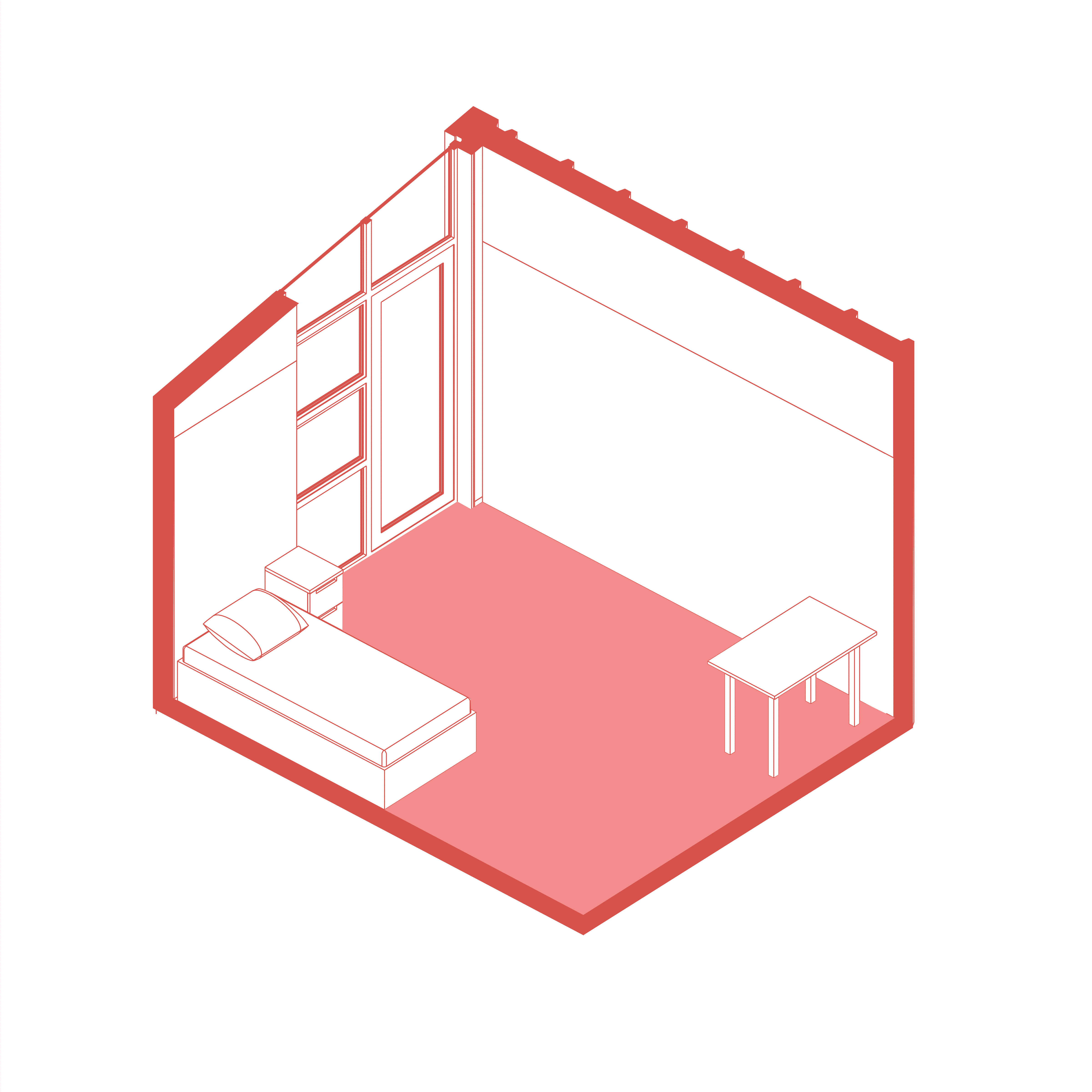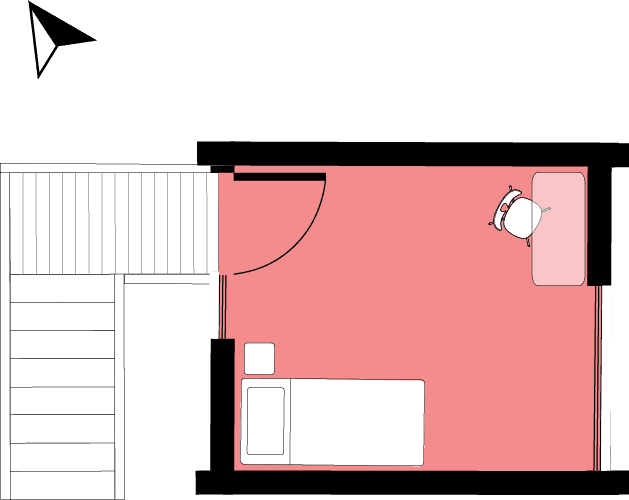One bedroom
From $280,000+
Price includes design work, consenting and construction of offsite manufactured home (GST inclusive). Site works and transportation will vary depending on site.

Personalise your one-bedroom home
Explore a range of potential layouts for a one-bedroom home. Our modular designs can be tailored with various configurations to perfectly fit your site as a secondary dwelling or standalone home.


Classic
Our most popular Te Whare-iti, the classic model has five modules, which can be adapted for variations of this layout shape. At under 60m2, this home is the perfect space for 1-2 people or a backyard addition.

Angular
Got a tight space on your site? A right angled solution can be constructed from our standard modules to create a custom floorplan to suit your site. Decks and stairs can be bespoke designed for efficient use of space.

Economical
This option provides the most simple plan - perfect for an short term rental or to fit a bedsit onto a tiny site. A compact services module allows for a 42m2 area, making this our most economical model for small living.

Inclusions
Our base model is a blank canvas for your needs. We can design decking and additional joinery units to create the perfect functional space for you.
Council compliance
Secondary dwellings under 60m2 will not need consent next year under new government regulations, meaning that your backyard build will be even easier.
Tricky site
Our compact one-bedroom homes can fit on hillsides and be craned or transported easily.
Limitless possibilities
Explore our modular home plans and see what's possible with Te Whare-iti's range of options. Contact us for a consultation or initial design to tailor your unique one-bedroom home. We are here to guide you every step of the way. Our modular homes are designed for sustainable and healthy homes.
FAQ
What is included in the price?
The indicative prices (GST included) on the website include the initial design work of drawings a suitable plan for your site, any necessary consent applications and the construction of the modules at our Porirua assembly site.
Our price does not include the transportation and installation of the modules on your site, or the necessary earthworks and services connections that may be required. The installation cost may vary depending on the accessibility of the site and location in proximity to services.
Will I need a consent?
Currently, sleepouts don't need a consent. From 2025, it is expected that secondary dwellings smaller than 60m2 won't need a consent. Any larger homes do require a consent, but the cost of the consent application is included within our price.
Can I change the layout of one of the plans?
Te Whare-iti modules are designed for efficient connection. The combinations are many and varied, and can be made to suit the needs of most purchasers.
The plans shown on the website are indicative of some of the many layouts we can achieve with the modules. We will work with you to create the best configuration to suit your site.
Where do you deliver to?
We deliver to most areas in the North Island with suitable road access. At this stage we are unable to deliver to the South Island.
What if we don't have easy road access?
We can crane modules into place from a road or flat public area within 30–50m. This means we can deliver houses onto steep hillside sites with minimal road access.
Can we add modules to our existing house?
No, as adding to an existing building is not part of the consented standard modular system. However, we can add a custom design link, such as a deck, from the standalone Te Whare-iti to your house.
Would a standard two-bedroom Te Whare-iti fit on my section?
Get in touch with the address of your site and indicate your preferred house site for a feasibility study of your site.
To find out more about our modular homes, or to book a consultation, please contact us today.