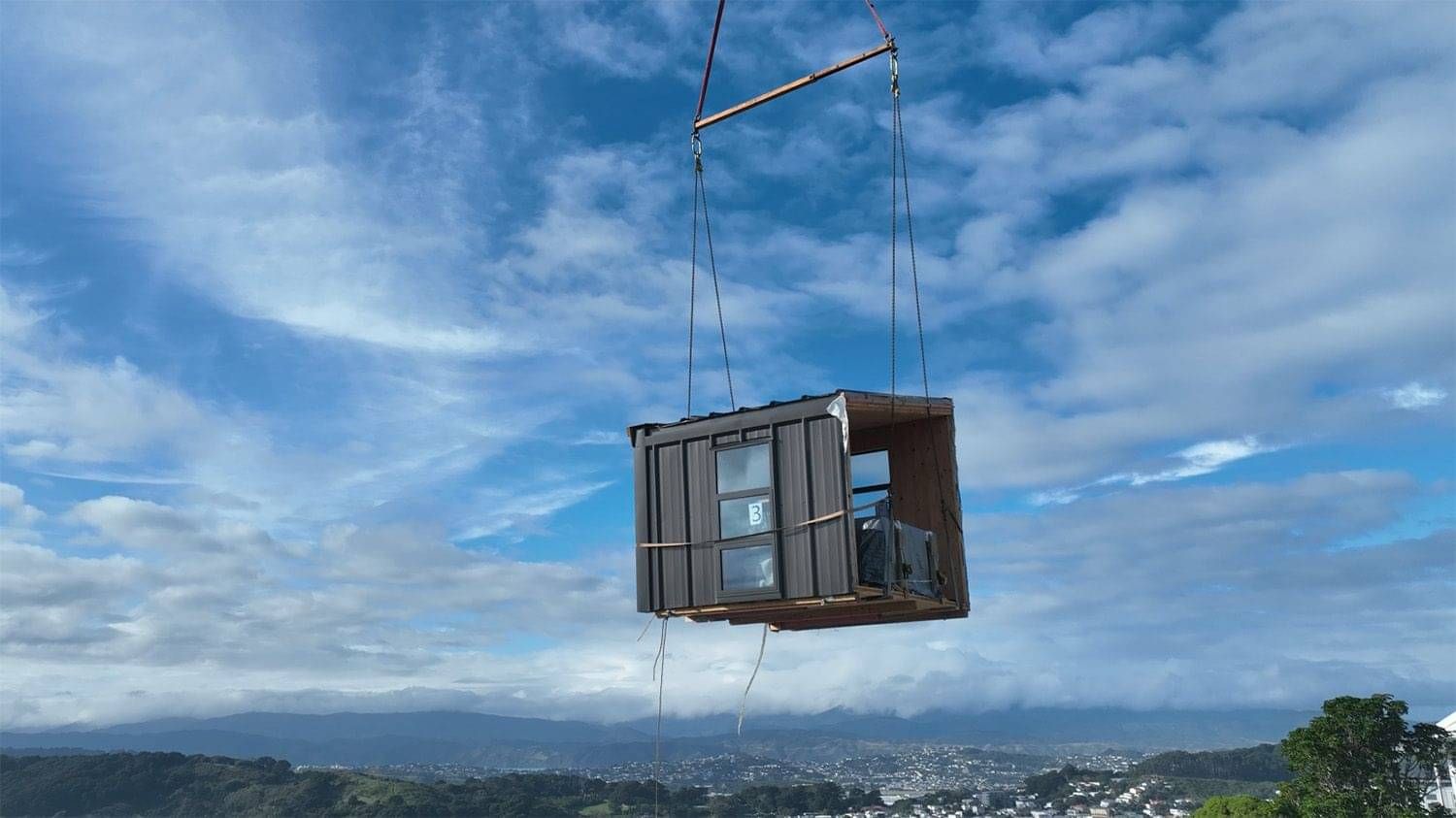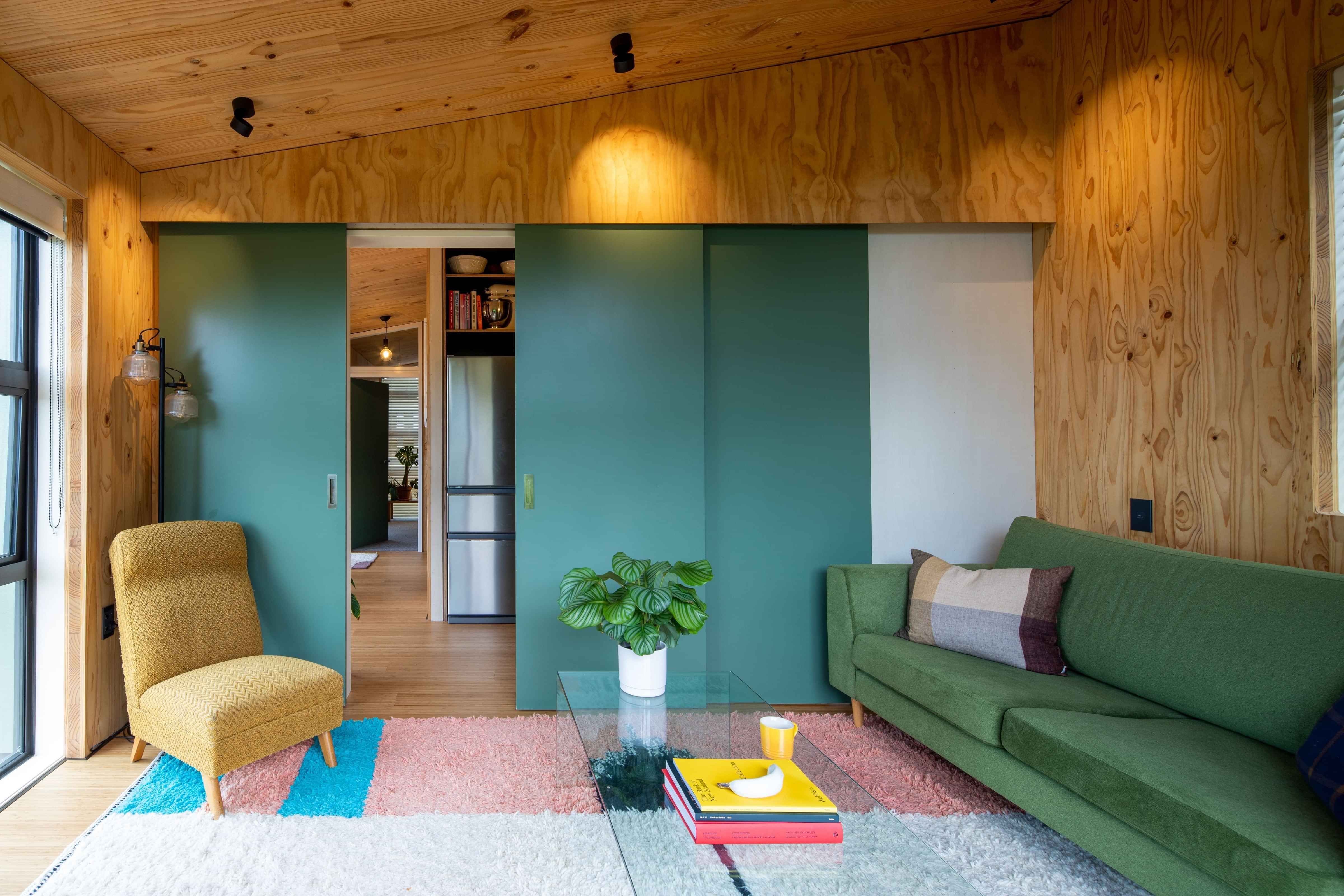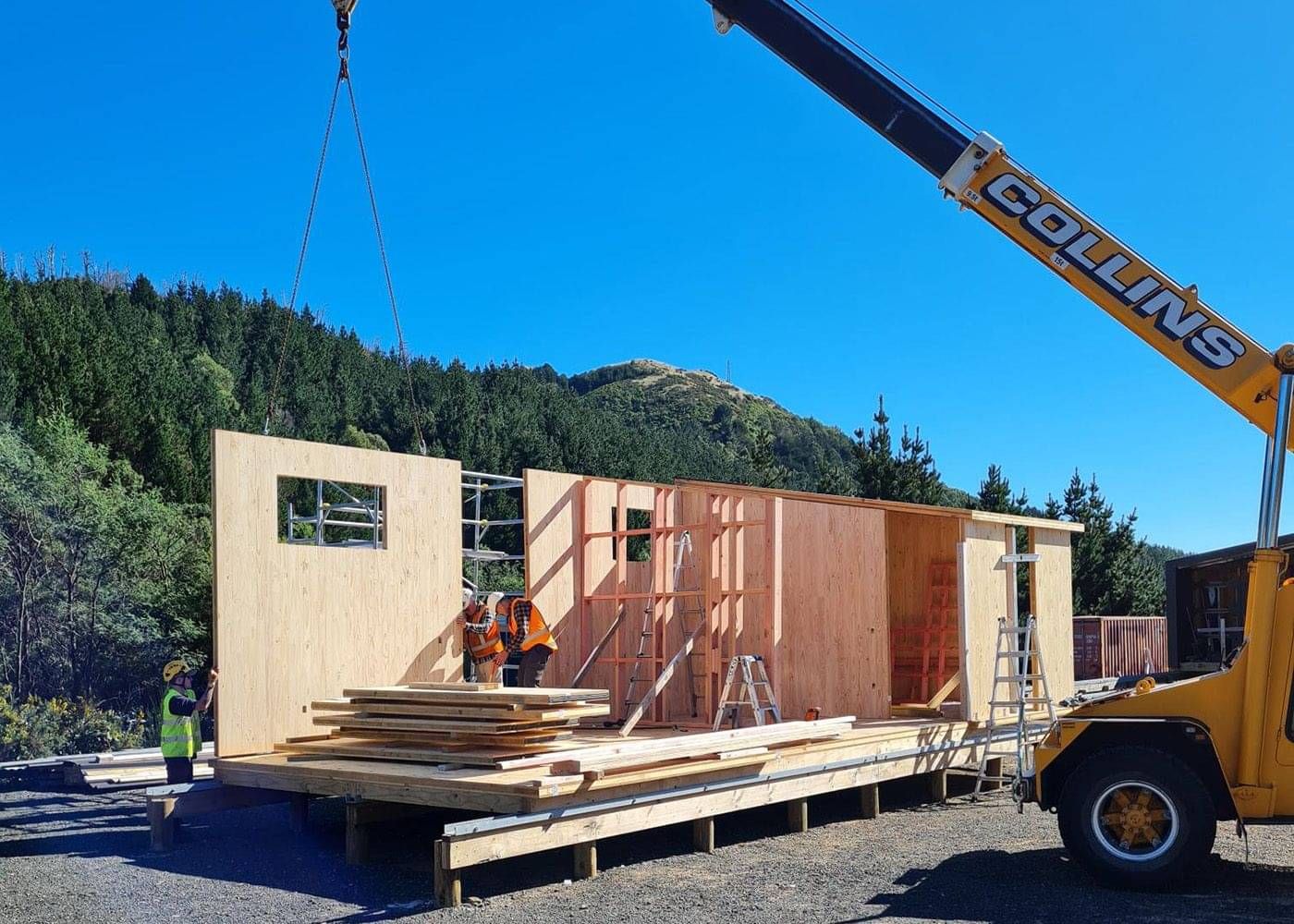Explore our range of modules
Discover the versatility and innovation behind each module and the modules that are the basic building blocks of each Te Whare-iti.
All the modules have a common modular dimension allowing multiple combinations to your preferred design. The standard 4.5m width means they can also be transported easily. The various modules are of different lengths, depending on the type of module.
The examples below show only a few of the possible configurations for each type of module.

Services module
The services module contains the kitchen, bathroom, and laundry to centralise all the plumbing connections. The internal configuration of this module can be rotated so the kitchen faces different ways to connect the services module to other modules.

The standard services module is designed to accessibility code. This also includes a built-in laundry and full kitchen.

This compact services module contains a full kitchen and a bathroom. This is the perfect option for a smaller house.

A different configuration of the compact services module, this bathroom and kitchenette option is designed for studio living.
Bedroom module
Bedroom modules are available in different sizes, and come with, or without, wardrobe joinery. The small bedroom with a dividing corridor allows for modules to be stacked together.

Large bedroom is perfect for adding optional wardrobe joinery to maximise storage.

Medium bedroom has a smaller area than the large, but is a ideal for a double bedroom.

The small bedroom includes a corridor to connect modules in a row.
Multi-use module
This module is a versatile living space that can be extended with a porch module, or closed off from the rest of the house with optional sliding doors. Built-in joinery can be added for accessible storage to create a functional living space.

Multi-use module is a standard blank shell which could be used as a living room, study or dining room.

Optional sliding doors and/or storage cupboard can be added to the multi-use module.
Sunspace module
The sunspace connects on the service module at a right angle, providing a space for a dining table, study nook, or extra floor space adjacent to the kitchen. See options for a built-in pantry, recessed entryway, or bi-folding doors.

Bi-folding doors into the sunspace, with recessed front door to protect from weather.

Sunspace with a study nook or dining area and recessed entrance.

Sunspace with optional built-in pantry and large windows to extend kitchen area.
Porch module
A porch module is typically added onto a multi-use module to provide an outdoor living area, or act as a covered entrance.

Covered porch with outdoor living area, which can be extended with an optional custom deck.

Covered entrance way, with internal porch creating an extension to the multi-use module.
Add-ons
We have a range of additional modules that are useful for our larger homes.

Link module
The link module has a flat roof that can be used to connect two wings of a house at right angles.

Ensuite module
Ensuite module provides an extra bathroom for multi-bedroom homes.

Standard inclusions explained
Each Te Whare-iti modular design comes with standard inclusions, with a range of optional joinery and finishing options.
Why choose modular construction?
Discover the numerous benefits of modular design, including faster build times, reduced costs, and a commitment to sustainable practices. Our offsite manufacturing facility ensures precision and quality, delivering exceptional homes in a timely and efficient manner.
We believe in designing a building that will suit your housing goals and lifestyle – use link below to see range of available plans.

Get in touch
Contact us today to learn more about our modular design and to schedule a site visit. We would be happy to answer any questions you have and help you find the perfect home for you.